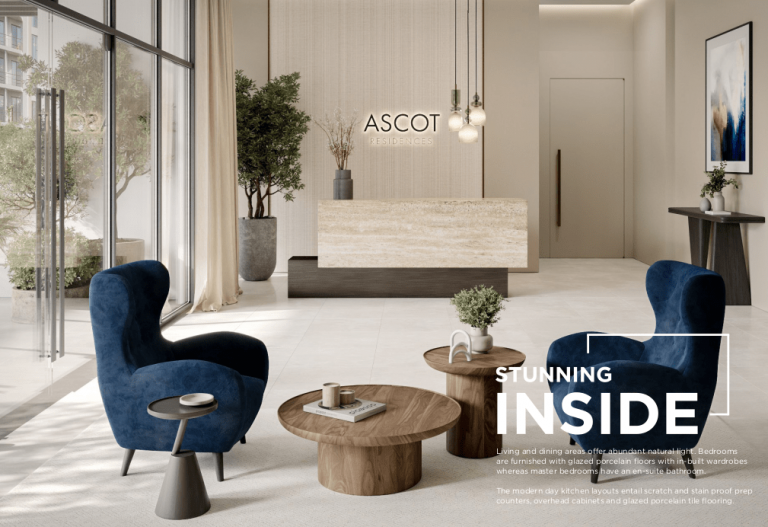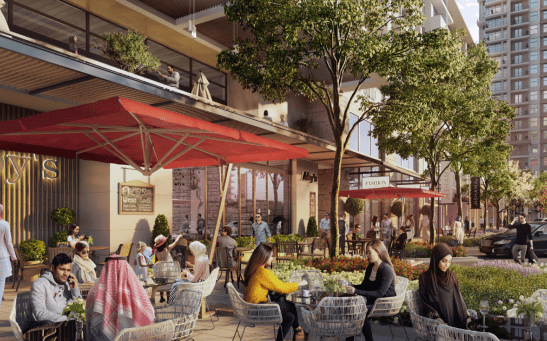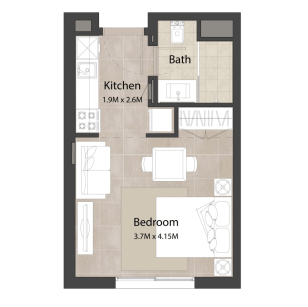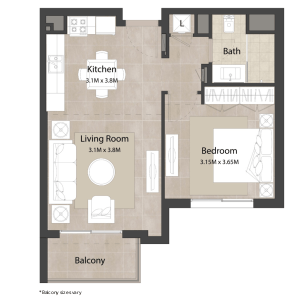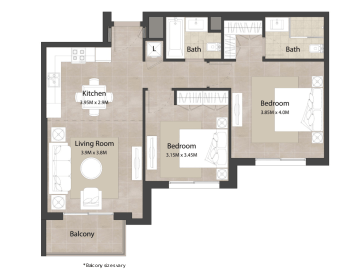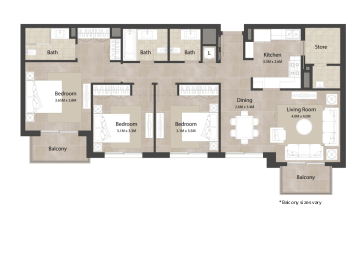Ascot
About ASCOT Residences
Your home is like life itself, alive and vital. Every square inch of it reflects your personality. And your apartment at ASCOT Residences fits neatly into what you have in mind.
Aesthetic and functional, every detail has found its way into the interiors. You have a choice of intuitive floor plans that let you accent and define your home the way you want it.
Every studio, 1, 2 and 3 bedroom apartments offers you the versatility to create a home you can truly call your own.
Stunning INSIDE
Living and dining areas offer abundant natural light. Bedrooms are furnished with glazed porcelain floors with in-built wardrobes whereas master bedrooms have an en-suite bathroom. The modern day kitchen layouts entail scratch and stain proof prep counters, overhead cabinets and glazed porcelain tile flooring.
our LIFESTYLE
With hundreds of retail stores, as well as numerous coffee shops, restaurants, nature trails, cycling and jogging paths, a 37,000 square meter park and so much more that the new generation of homebuyers find so appealing.
Payment Plan
50% DURING CONSTRUCTION
50% 2YEARS POST HANDOVER PAYMENT PLAN
