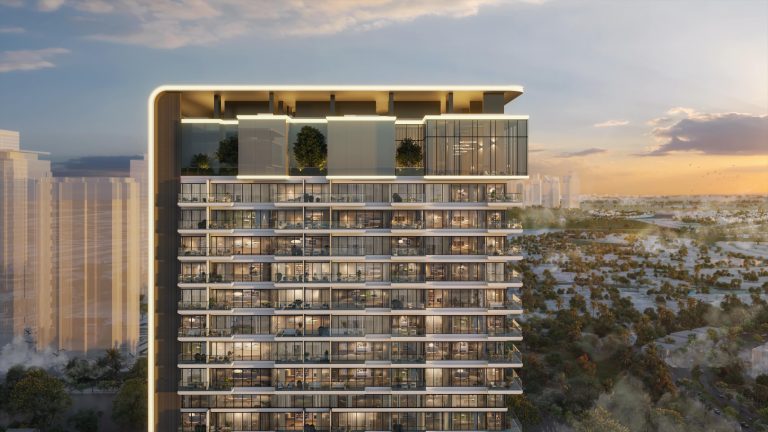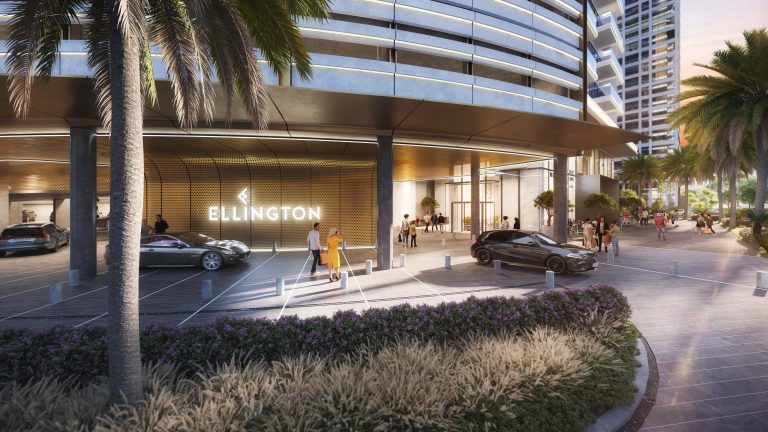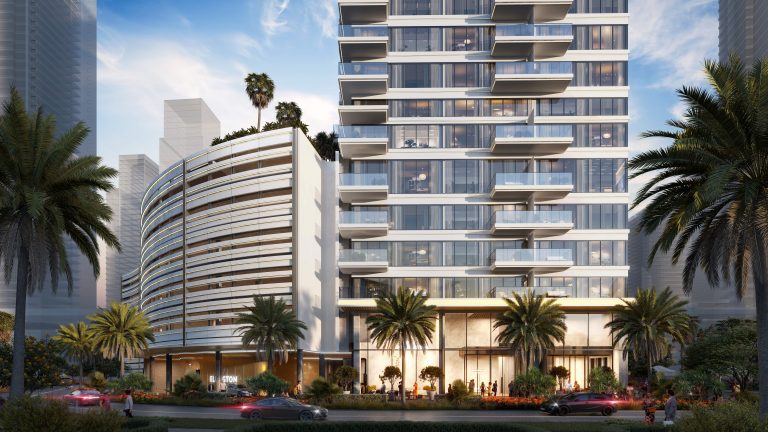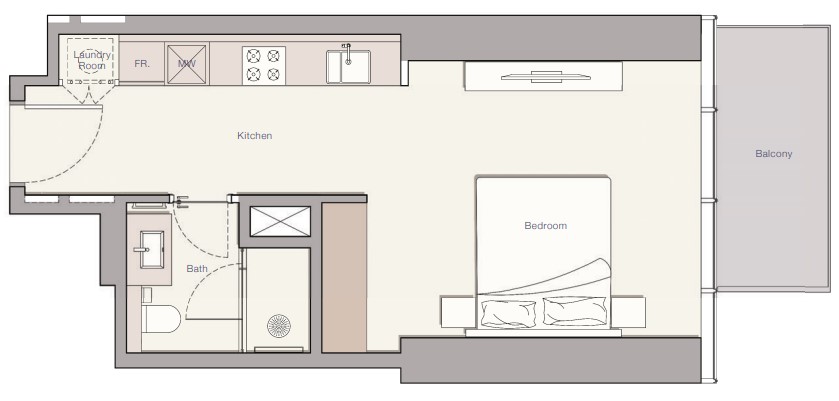Upper House
Upper House puts residents at its very heart in its centrally located apartments and its holistic design philosophy. It is a place that broadens horizons by maximizing access to a wealth of facilities and offering expansive views of Jumeirah Islands and Marina Skyline.
Upper House brings new vibrancy to a bourgeoning location. The development will accommodate residents’ appetite for elevated design, socializing, and well-being. The property is also a physical representation of an area with growing aspirations by putting residents at the heart of a newly rejuvenated — and constantly growing — location.
Upper House inspires communal affluence with elevated spaces accessible to all residents. The design, layout and amenities speak to an audience who want to feel at the centre of a vibrant residential destination.
Upper House by Ellington brings a holistic design philosophy to merge elements of nature with clean modernist design. It is a place that broadens horizons with a wealth of facilities, sociable interiors, and expansive views.
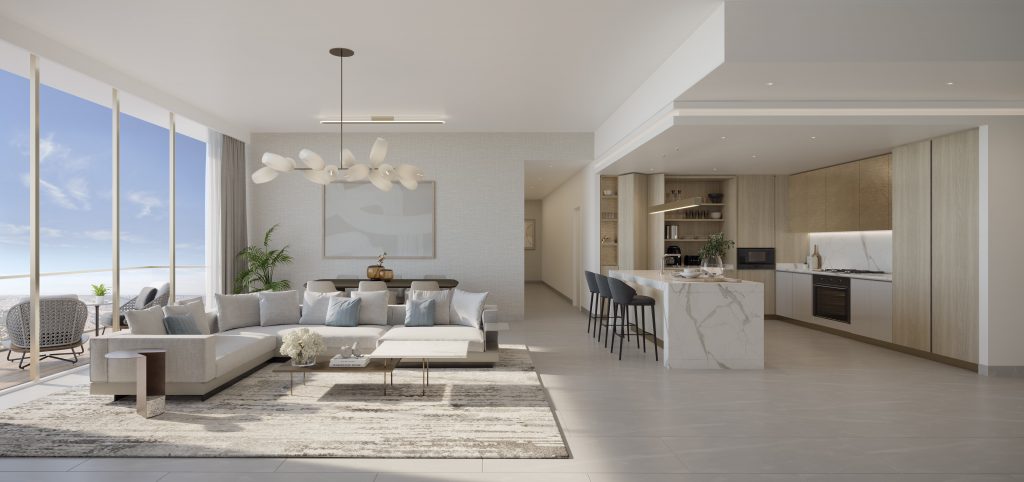
Elements of nature intertwined with urban lifestyles
Elements of nature intertwined with urban lifestyles With an easy-going community vibe and a range of amenities, Jumeirah Lakes Towers is situated across the world-class Dubai Marina and has become an ideal residential community for families as well as individuals who want to live in an area surrounded by a panoramic waterfront promenade and breathtaking landscapes. Jumeirah Lakes Towers is also home to retail outlets and offices while it also offers a vast array of dining and shopping options as well as recreation and entertainment opportunities.
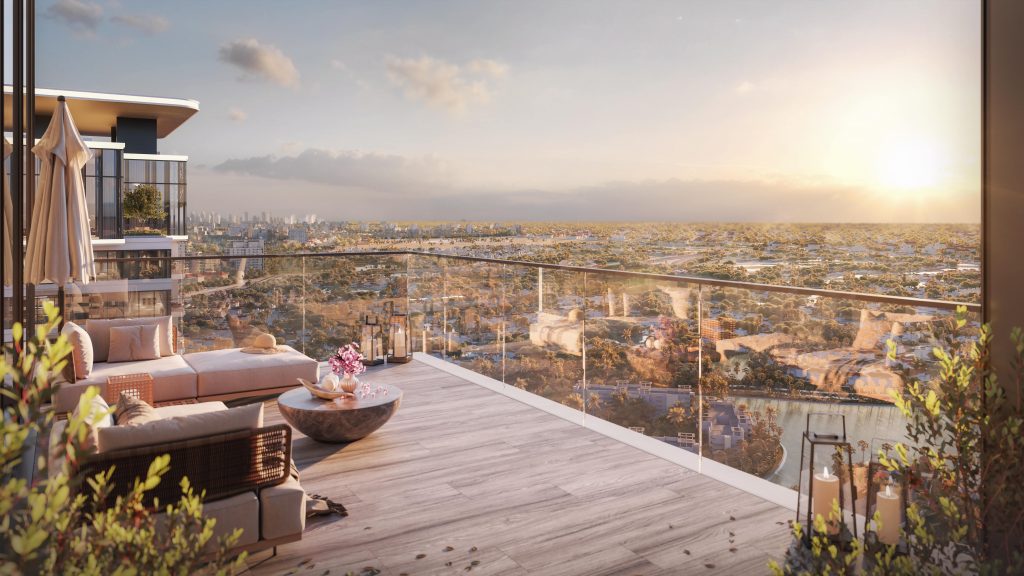
Payment Plan
Down payment: 20% (+4% DLD)
60 days after reservation: 10%
120 days after reservation: 10%
Further 6 payments of 5% linked to construction
30% on completion
Handover: Q4 2026
